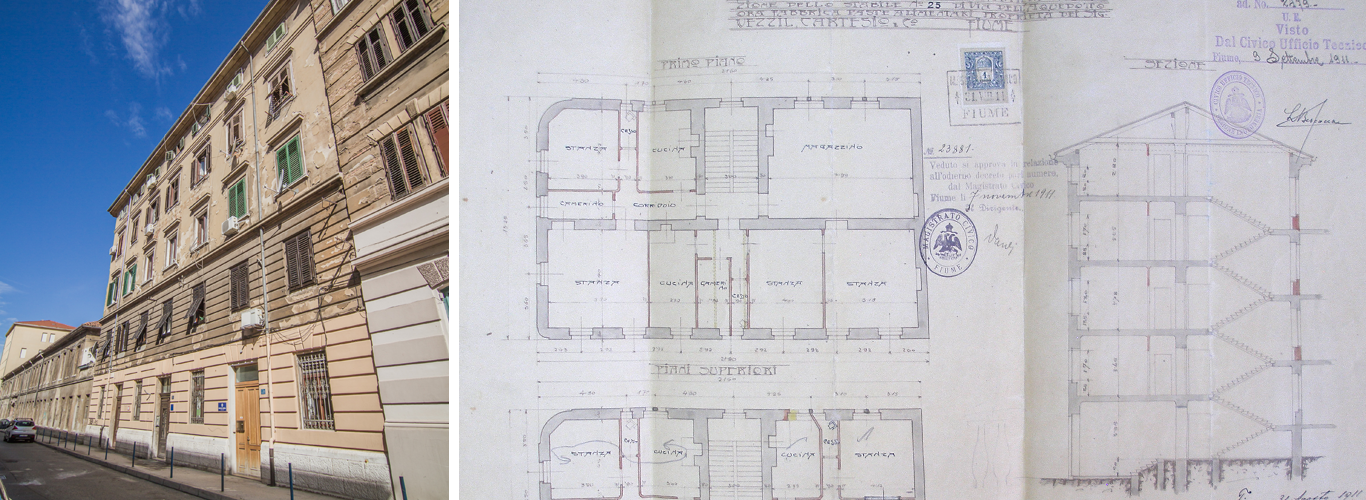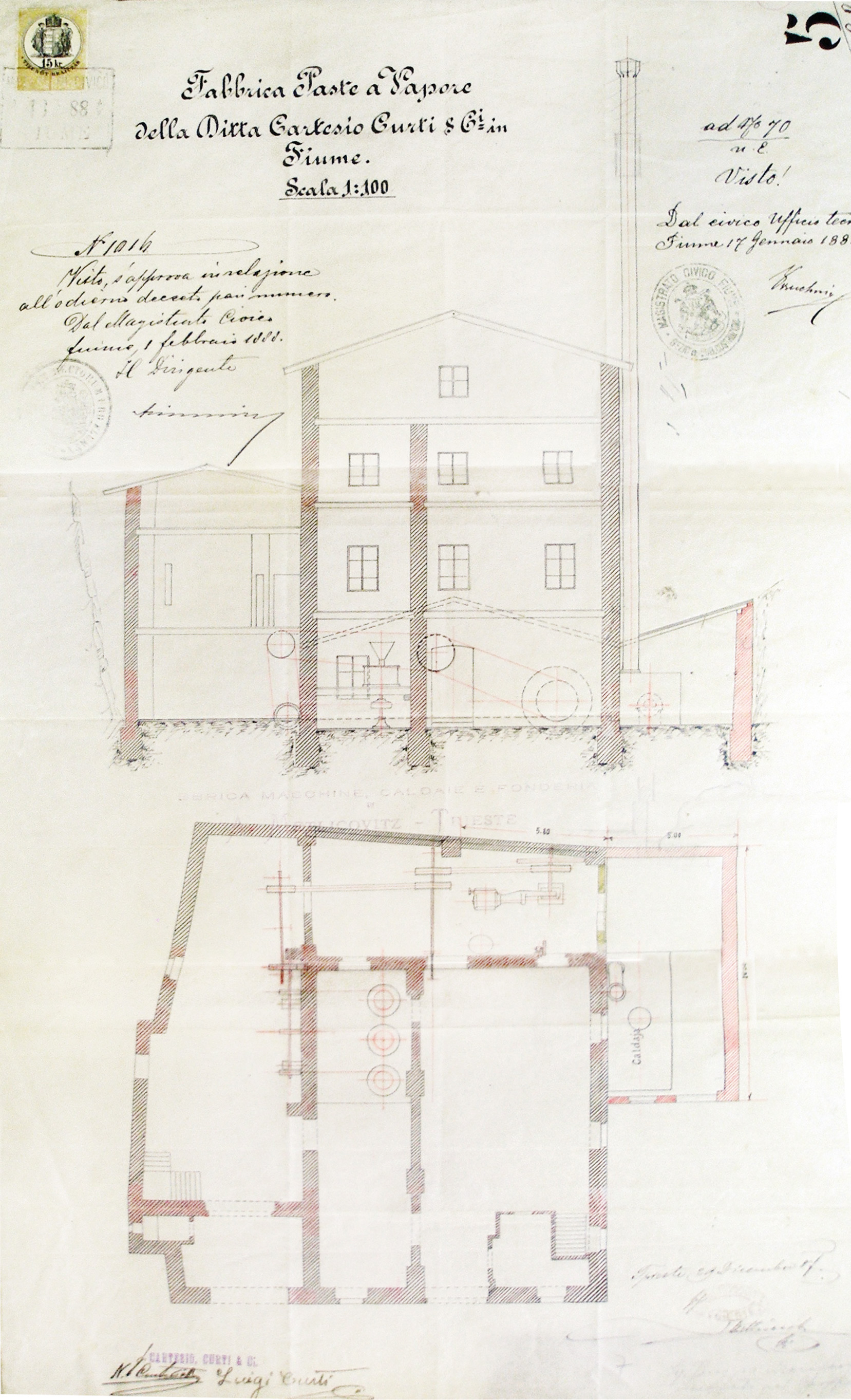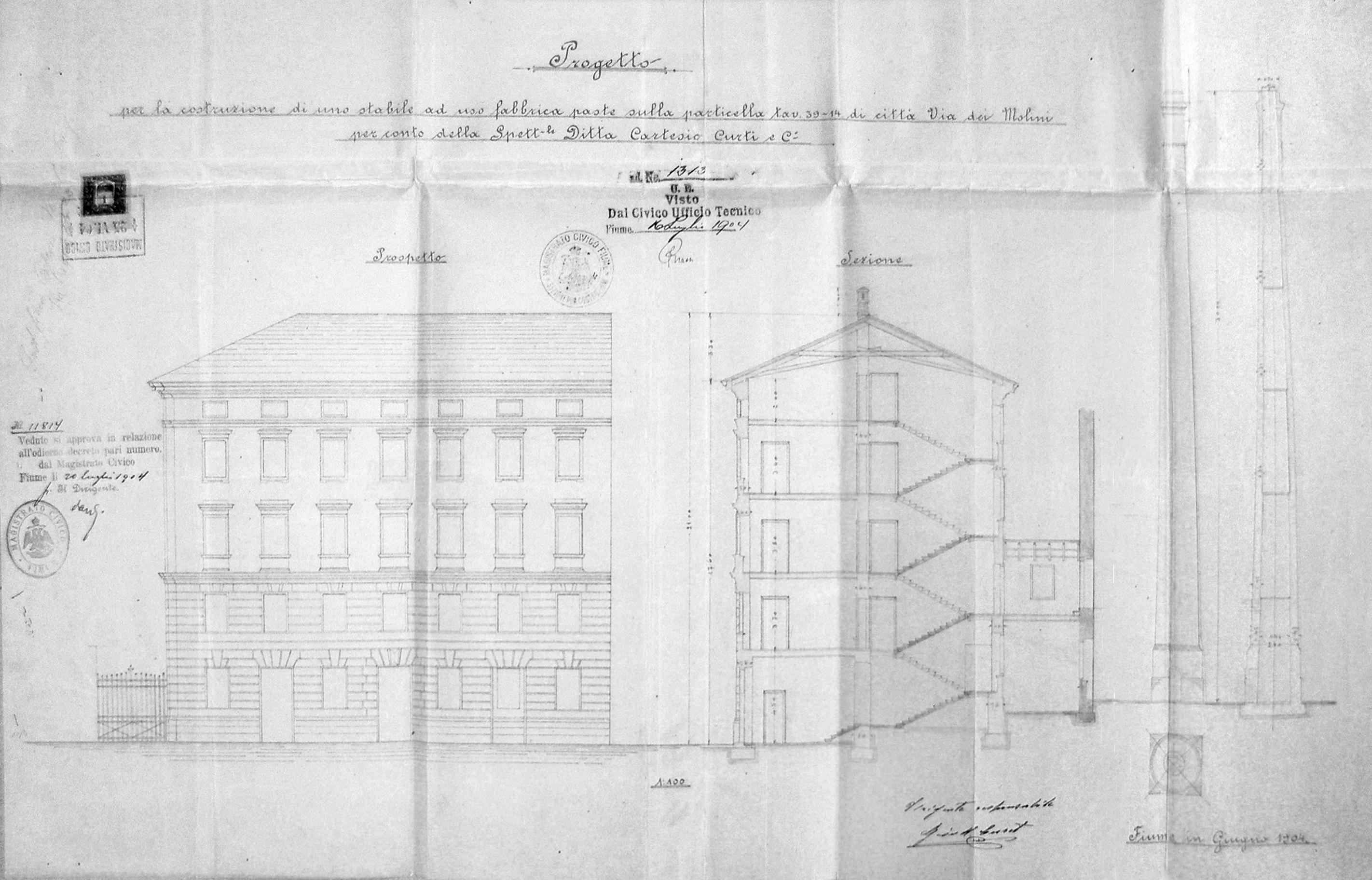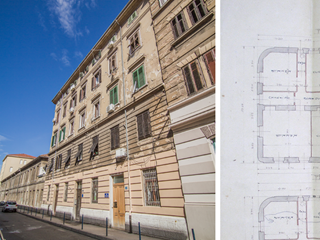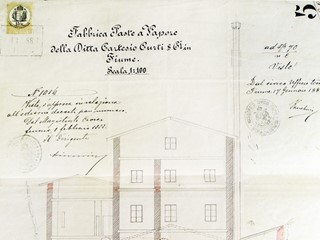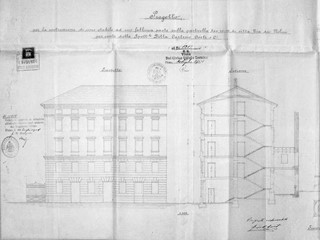The building of Pasta Factory Cartesio, Curti & Co
address: Vodovodna Street 13Period: Historicism
Kind: Immovable material heritage
Century: 19
Year: 1888
Purpose: industrial
The very beginnings of the Pasta Factory Cartesio, Curti & Co. can be linked to 1888, when the cross-sectional drafts of the factory were made, showing the steam-powered machines that were meant for use in the production process.
Only the aforementioned building was used in the first years of the company’s operation, but over time other facilities and additions were built. The historicist building at Vodovodna Street no. 13 is the only object that has been preserved from the Cartesio, Curti & Co. pasta factory complex. The building was constructed in 1904, according to the designs of Giovanni Curet and it was located in front of the factory, right alongside the street. The operating permit for this portion of the facility was issued very soon, on 16 January 1905. Good business results led to new adaptations on the factory and, already in 1911, the owners, under the new name of Cartesio Vezil & Co, commissioned the renovation and reorganization of the factory space. Conceptual designs were entrusted to Rijeka’s renowned architect Emilio Ambrosini. Ambrosini turned Curet’s building into a housing facility and, for the needs of production, he designed an additional courtyard facilitiy just below the cliff.
Facing Vodovodna Street, Curet and Ambrosini’s representative four-storey facility with production and later residential functions has remained preserved in virtually unchanged form until today. It is a typical historicist building that fits perfectly into the stylistic design of other objects in Vodovodna Street. The decoration of the building itself is modest and differently shaped window panes, depending on the floors, contribute to the aesthetics and the façade rhythm of the building. The ground floor and the first floor appear like a pedestal for the piano nobile on the second floor and the attic above it.
Valorization:The building has been preserved until today as an example of historicist architectural articulation in Rijeka. A very important fact is the name if its architect, Emilio Ambrosini. Conservators-restorers evaluate it as the monument of second category. Today it has a purely residential function.
Bibliography:
DARI, JU 51, kutije 113, 127, 184.
Olga Magaš, Vodovodna ulica u kontinuitetu razvoja od zelenog kanjona do industrijske zone i novih mogućnosti, Zbornik GFR IX, Rijeka, 1992.

