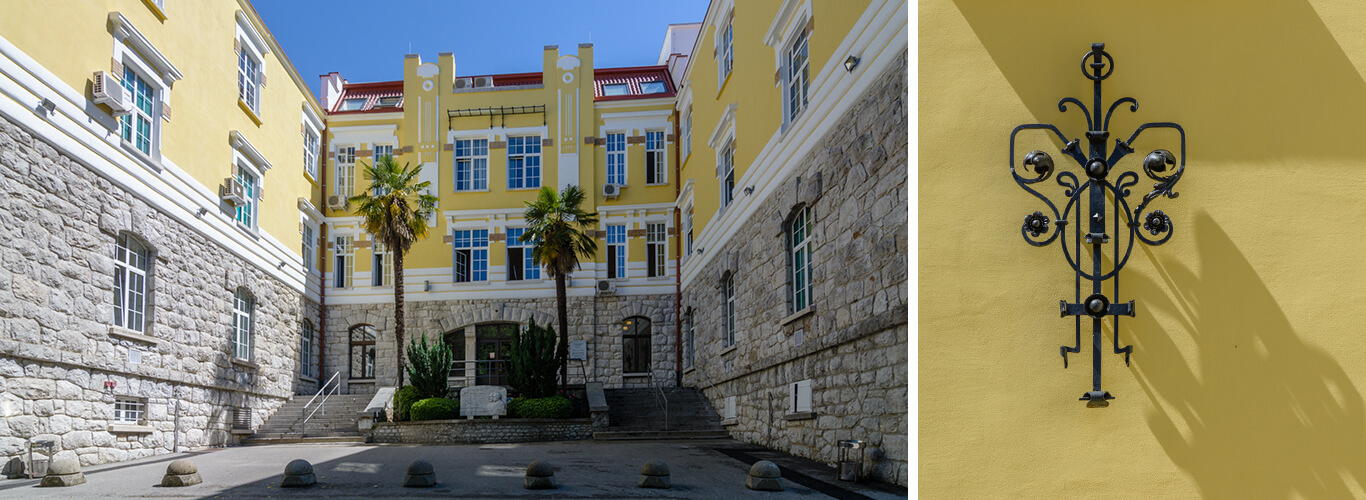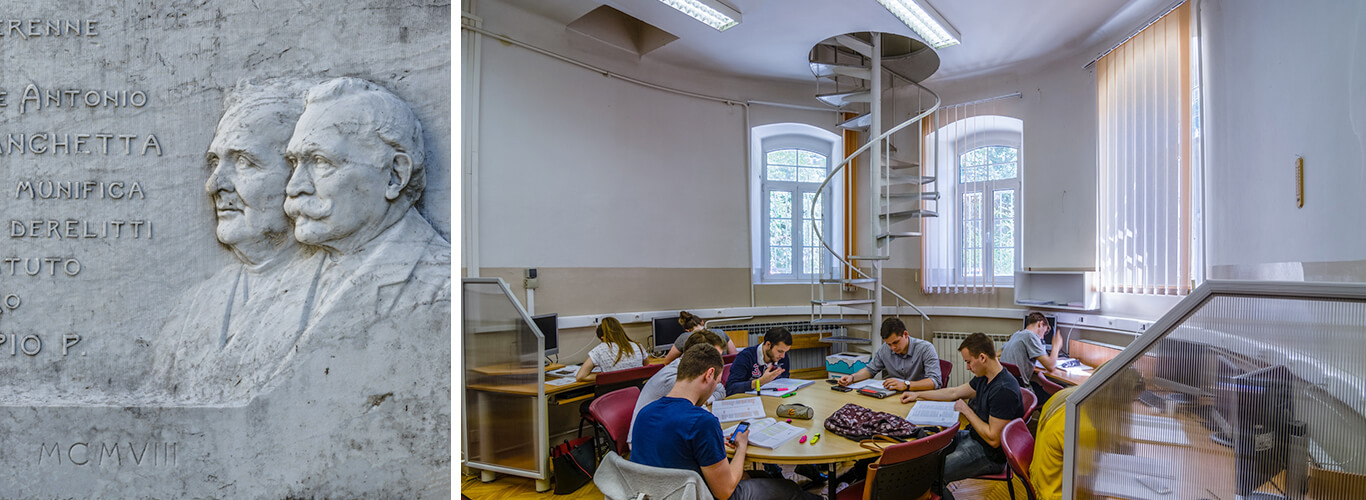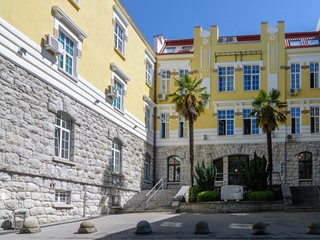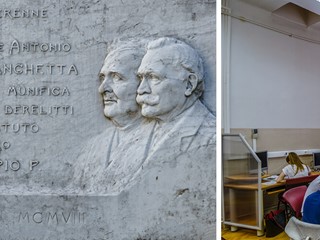Workhouse by the Branchetta brothers
address: 20 Brothers Branchetta StreetPeriod: Secession/Art Noveau
Kind: Immovable material heritage
Century: 20
Year: 1903
Purpose: educational
The workhouse by the Branchetta brothers, or today's building of the Faculty of Medicine in Rijeka, was a project by Giulio Salvadore.
The construction started at the beginning of the 20th century when the Branchetta brothers, rich hat traders in Rijeka, offered a designated donation in the amount of 460000 crowns for the construction of a modern workhouse, accepted by the City representatives on 18 December 1903. Land with the surface of about 34000 m² including the surrounding area, on the location Nad Lazaretom was bought for the construction of the workhouse. The project by G. Salvadore Aria e luce (Air and Light) won on the published international tender and Carlo Pergoli managed the operational project.
The building is symmetrical, directed east-west, encompassing the ground floor with two floors and an attic. It is a combination of a corridor and pavilion model, intersected by four vertical blocks on the south side. Stone construction extends to the first floor, while the upper floors are made of brick with reinforced concrete pillars representing an early application of such constructional innovation in Rijeka. The construction works were done by Francesco Mattassi’s company from Rijeka. In its shape, the edifice seems like a well-aligned military formation despite the large window openings with grating and the wrought iron canopy and gutter brackets.
The works were finished in 1907, and in 1908, a stone slab with carved busts of the Branchetta brothers (Costantino, Giacomo and Antonio) in high relief was placed in the atrium, the work by Urban Bottasso, a Venetian painter.
It is singled out as a unique work within the Rijeka Art Nuveau, communal architecture.
Valorization:
The building is protected as a cultural heritage of the city of Rijeka.
Bibliography:
Arhitektura secesije u Rijeci, ed. Daina Glavočić, MMSU, Rijeka, 2007.
Glavočić, Daina, Lozzi Barković, Julija and Rotim Malvić, Jasna, Secesijska arhitektura – vodič kroz Rijeku, Association of Art Historians of Rijeka, Istria and the Croatian Littoral, 2011.
Lozzi Barković, Julija, Carlo Pergoli i riječka komunalna arhitektura, Vjesnik Historijskog arhiva u Rijeci, vol. 35–36, Rijeka, 1992.
Lozzi Barković, Julija, Secesija u arhitekturi Rijeke, Izdavački centar Rijeka, Rijeka, 2010.
Matejčić, Radmila, Kako čitati grad: Rijeka jučer, danas, Izdavački centar Rijeka, Rijeka, 1988.
Palinić, Nana, Javna arhitektura secesijskog razdoblja u Rijeci, Book of Proceedings from the international scientific conference “Art Nuveau in Croatia”, 1, Zagreb – Osijek, 1999, pp. 145–161.
Palinić, Nada, Ubožnica braće Branchetta, in: Arhitektura secesije u Rijeci; Arhitektura i urbanizam početka 20. stoljeća 1900. – 1925., Catalogue, Modern Gallery Rijeka, Rijeka,1997.
Pintur, Danijela, Arhitekt Carlo Pergoli i arhitektura secesije u Rijeci, Final thesis, Faculty of Humanities and Social Sciences in Rijeka, Rijeka, 2012.
Medved, Marko, Crtice iz crkvene povijesti Rijeke vezane uz odnos kršćana i zdravstva, Acta Medico-Historica Adriatica, vol. 11, No. 1 (June 2013) http://hrcak.srce.hr/index.php?show=clanak&id_clanak_jezik=156369 (15/1/2016)
Muzur, Amir, Zaklada braće Branchetta: Ideja koja je nadrasla samu sebe, Acta Medico-Historica Adriatica, vol. 3 No. 2 (December 2005) http://hrcak.srce.hr/index.php?show=clanak&id_clanak_jezik=122586 (15/1/2016)






