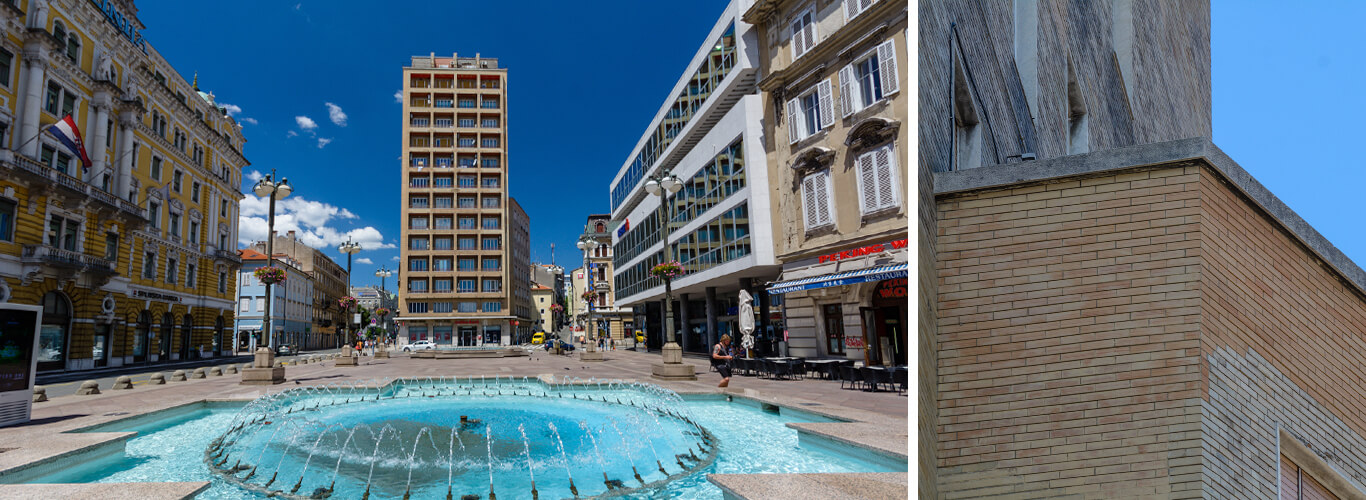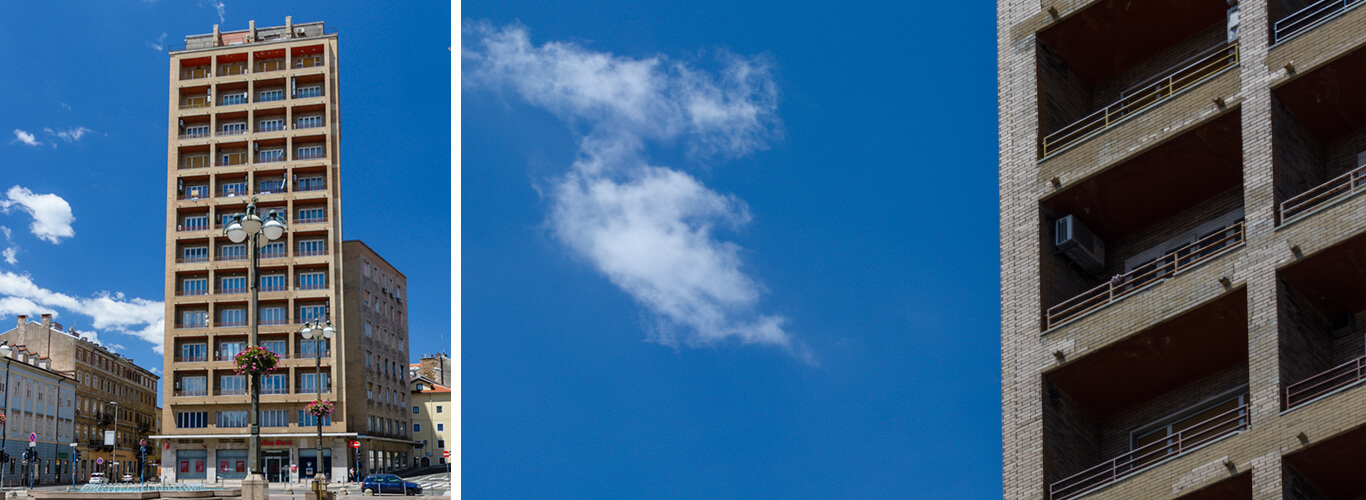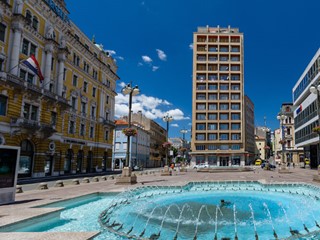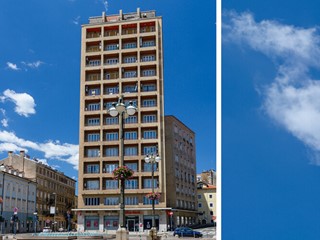Skyscraper of Rijeka
address: 2 Trpimirova StreetPeriod: Modernism
Kind: Immovable material heritage
Century: 20
Year: 1942
Purpose: residental business
Rijeka skyscraper, or the High House Albori, was built from 1939 until 1942 according to the project by the architect Umberto Nordi from Milan. Marco de Albori, a returned emigrant from America, had the house, i.e. the residential-business edifice, built with his special demands like an air raid shelter, central heating and storerooms for various goods. During construction, the Rijeka skyscraper was a voluminous modern multiple-storey building with sharp lines. It dominated, just like today, over the surrounding historicistic buildings, not only with its height, but also with its clear style without decorations. The volume is broken up only by balconies, i.e. loggias, which contribute to the play of light and shadow on the façade. The influence of Milan can be seen on the ground floor. The glass zone with a canopy was a novelty in Rijeka, but an already tried-out formula in the streets of Milan. The shape of the building itself, a six-storey building with a “tower” of twelve floors, follows the example of the Italian Medieval fortresses (casa a torre).
The ground floor and the first floor were intended for business purposes. Each floor from the first to the fifth floor, and from the seventh to the twelfth floor contained two apartments. The sixth floor was the “elite” floor, with only one apartment taking up the surface of the entire floor.
The location of the skyscraper itself is very interesting, as this was the site of a necropolis, i.e. a cemetery during the antique Roman settlement.
The family that commissioned the construction, de Albori, got wealthy in America during prohibition. The father of Marco de Albori worked as Al Capone’s bookkeeper so it is supposed that it was precisely that money that he used to finance the construction of the skyscraper in Rijeka.
Rijeka skyscraper dominates with its height and specific architectural shape as one of the symbols of Rijeka. In order to achieve the desired 53 meters in height, the commissioner and the architect sent requests and explanations to the city authorities to change the Regulations on Construction. The skyscraper is tiled with meat-coloured ceramic tiles, which were replaced between 1987 and 1989. It represents a monumental end of the main city promenade – Korzo over which it dominates with its height.
Valorization:
Rijeka skyscraper is included in the List of Protected Cultural Goods in the Register as an individually protected cultural good of the Republic of Croatia.
Bibliography:
Lozzi Barković, Julija, Stambeno-najamno graditeljstvo Rijeke između dva svjetska rata, Works by the Institute of Art History, no. 26, 2002, pp. 171–191.
Benčić, Luka, Al Capone i Mussolini gradili su centar Rijeke – Neboder na Korzu financirao se švercom alkohola i kocke, Jutarnji list, 15 March 2015. Link: http://www.jutarnji.hr/al-capone-i-benito-mussolini-gradili-su-centar-rijeke/1314021/
Jasna Rotim Malvić, Moderna arhitektura Rijeke: arhitektura i urbanizam međuratne Rijeke 1918. – 1945. / L’Architettura e urbanistica a Fiume nel periodo fra le due guerre 1918 – 1945, Modern Gallery, Rijeka, 1996.
Lozzi Barković, Julija, Riječki i sušački neboder, Sušačka revija, no. 54/55, 2006, pp. 31–41.
Lozzi Barković, Julija, Međuratna arhitektura Rijeke i Sušaka, usporedba i europsko okruženje, Adamić, Rijeka, 2013.
Dubrović, Ervin, Dva nebodera – nacionalno i internacionalno u arhitekturi tridesetih godina u Rijeci i Sušaku viđeno u širem kontekstu, Peristil, no. 31-32, 1988/1989, pp. 329–336.
Matejčić, Radmila, Kako čitati grad, Publishing Centre Rijeka, Rijeka, 1990, pp. 435–440.






