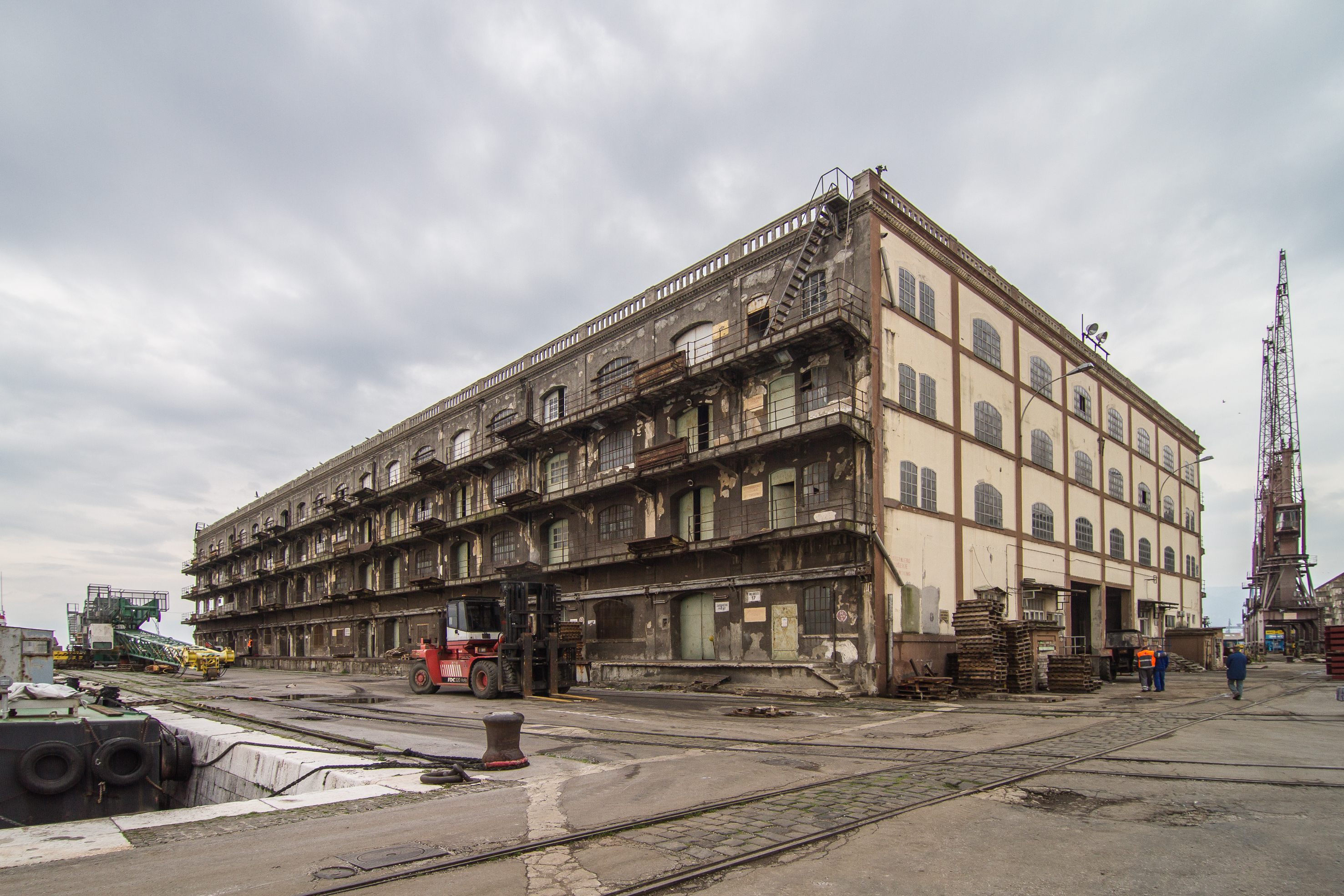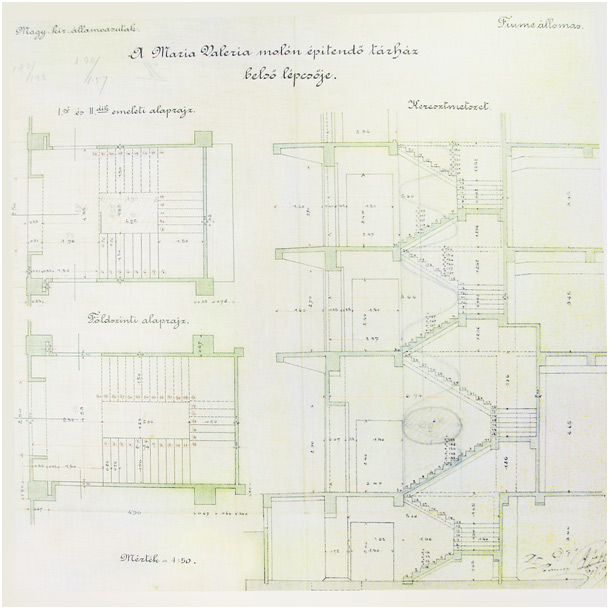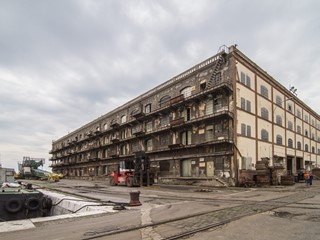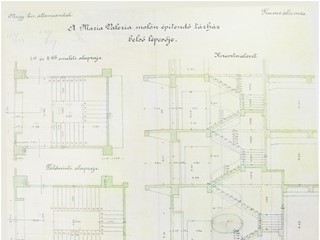Warehouse no. 17
address: The port of RijekaPeriod: Historicism
Kind: Immovable material heritage
Century: 20
Year: 1906
Purpose: warehouse
Warehouse no. 17 was built on the former Mary Valerius Pier, known today as Visin Pier. It was planned by the Hungarian architect Ferenc Pfaff who was hired by the Hungarian State Railways. The construction took place between 1906 and 1909. The monumental building was designed with a rectangular door and tracks for railway cars which were passing through the centre of the ground floor, above which there are three more storeys. Besides historicist elements visible in the construction of the port windows and the stone balustrade that conceals the roof, the spirit of Modernism is captured through accentuated horizontal lines and connected balconies on the eastern and western facade. It was the first warehouse in Rijeka with a structure consisting entirely of reinforced concrete, according to the Coignet-De Tedesco system. The same methodology was later used in the construction of the Metropolis warehouse. The work was carried out by the Budapest-based company Grunwald Testverek. The load-bearing capacity of the building was enhanced to 1,500 kg/m2.
Valorization:Given the pioneering construction methods, the importance of this warehouse is not as great as it should be.Warehouse is categorised as cultural heritage. The space is now used for the purposes of port of Rijeka.
Bibliography:
DARI, JU 51, kutija 30.
Lučić, Ivana, Prijedlog revitalizacije lučkih skladišta u Rijeci, diplomski rad, Filozofski fakultet u Rijeci, Rijeka, 2012.
Palinić, Nana, Izvješće o arhivskom istraživanju skladišta br. 40 i 41 na Senjskom pristaništu u Riječkoj luci, Konzervatorski elaborat br. 4794, Rijeka, Konzervatorski odjel u Rijeci, 2003.






